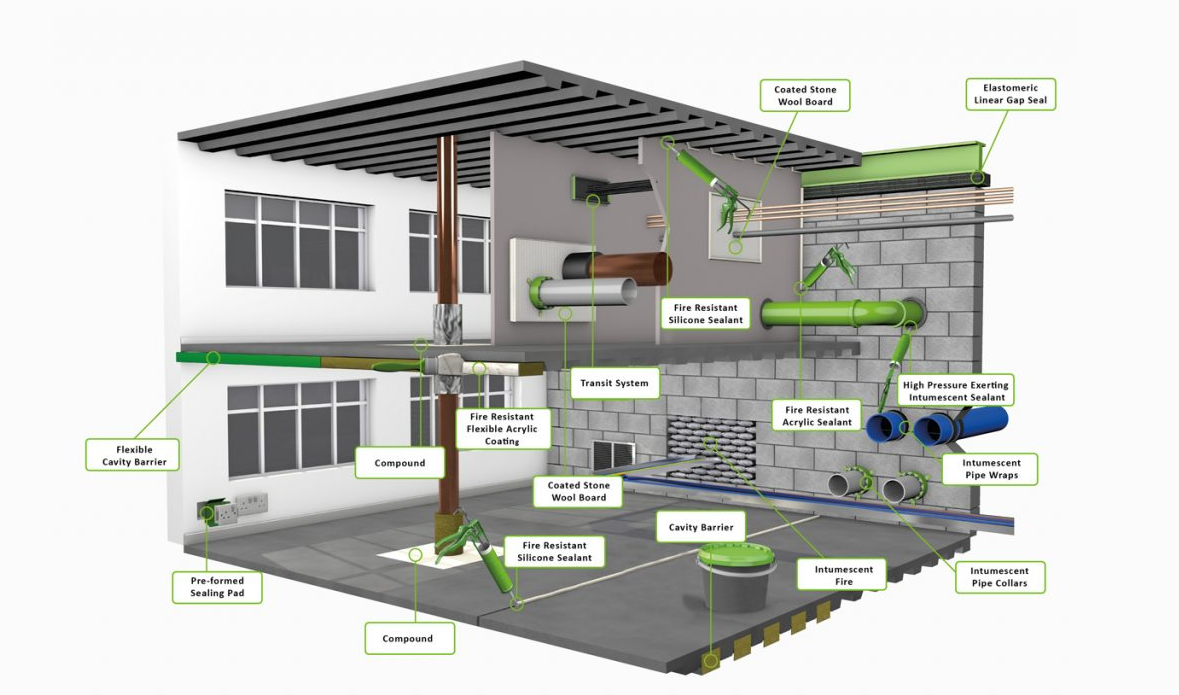FIRE STOPPING
One of the main causes of fire spread within a building is a result of fire and smoke travel through unsealed voids in floors, walls, ceilings and roofs. Although these voids will always be necessary to allow the distribution of mechanical and electrical services to necessary areas of a building, they will still present a risk regardless as they compromise the fire compartmentation. Fire compartmentation is essential to areas such as escape corridors and staircases as they are the vital evacuation routes for building occupants in an event of a fire. It is also imperative that “hazard rooms” – such as plant rooms and kitchens – are suitably contained due to their notably high risk of causing a fire. Firestopping is the use of a suitably tested application to maintain the fire integrity of fire-resistant walls wherever penetrations occur due to the above mentioned mechanical and electrical services. Typically, this involves a combination of an ablative-coated high density mineral wool and intumescent mastic system that is used to seal the void and prevent the spread of fire and cold smoke from the affected room. The ablative ‘batt’ is cut and friction fitted into the void, around any services and penetrations, and then sufficiently sealed with intumescent mastic to maintain a complete fire and smoke seal. This system can be used in conjunction with all types of walls (block, concrete and plasterboard partition) and can maintain fire integrity for up to four hours.
- Fire stopping systems benefits from:
- Having an easy installation process.
- Being resistant to humidity.
- Provide an air tight seal.
- Being maintenance free.
- Having good sound dampening qualities.
- Pipes and services can be wrapped in an intumescent sleeve so they are fully sealed in the event of a fire.






